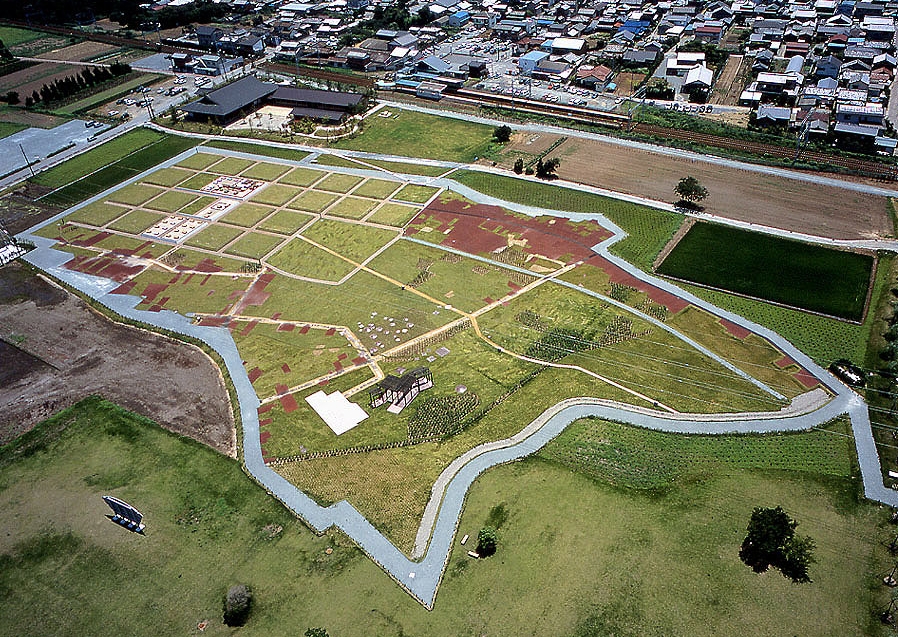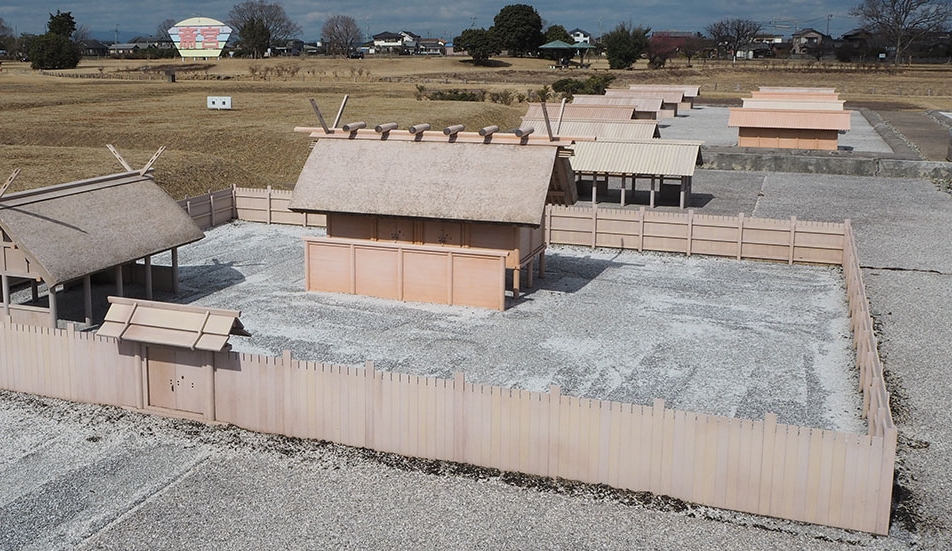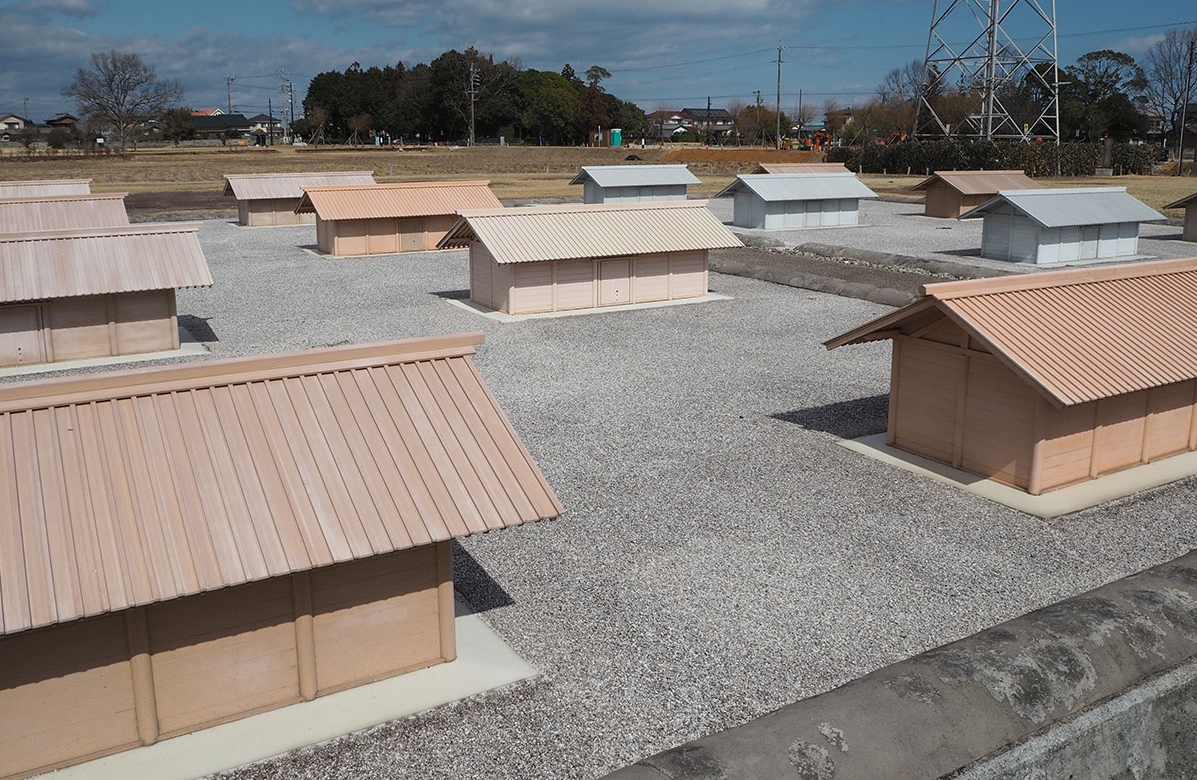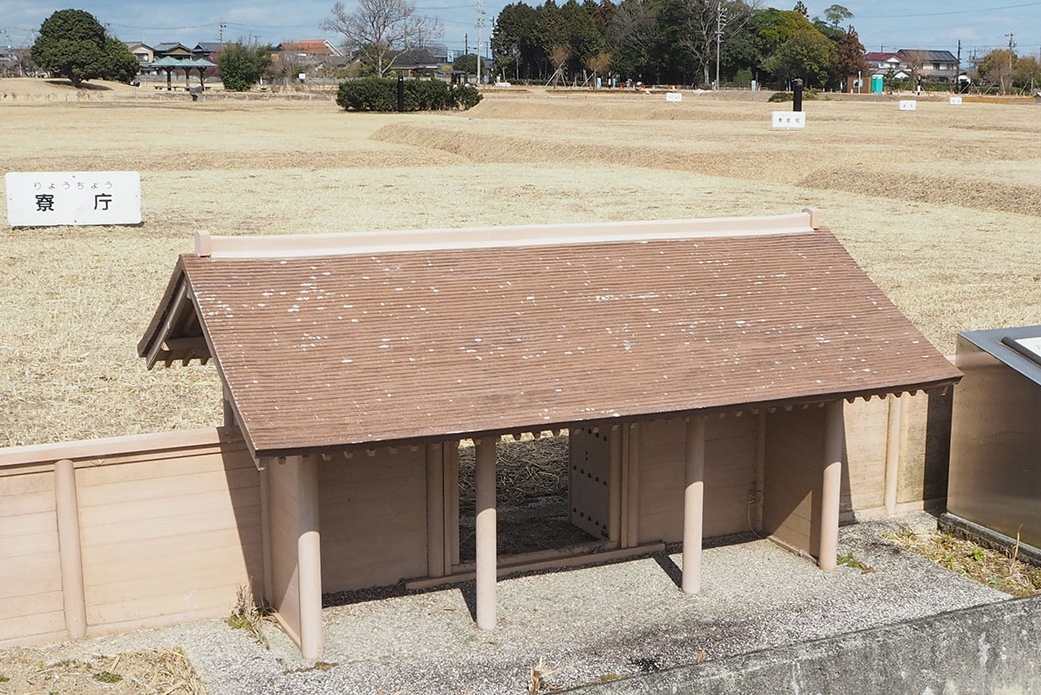The 1:10 scale model of the Saiku site
The 1:10 scale model of the Saiku site
 The entire Saiku historical site measures 2 km east to west, and 0.7 km north to south. It is a vast site covering an area of 137 hectares. At this park, the site is recreated in 1:10 scale to provide a succinct idea of the site. Between the second half of the 8th century and early 9th century, the eastern part of the site was divided into rectangular blocks by roads laid out on a grid plan. Each block had a building or series of buildings, such as the Saio’s palace, or one of the many departments of the Saikuryo, the government office responsible for the running of the Saiku. In this model, each block is represented by an area of raised ground, with buildings reconstructed for some of the central blocks.
The entire Saiku historical site measures 2 km east to west, and 0.7 km north to south. It is a vast site covering an area of 137 hectares. At this park, the site is recreated in 1:10 scale to provide a succinct idea of the site. Between the second half of the 8th century and early 9th century, the eastern part of the site was divided into rectangular blocks by roads laid out on a grid plan. Each block had a building or series of buildings, such as the Saio’s palace, or one of the many departments of the Saikuryo, the government office responsible for the running of the Saiku. In this model, each block is represented by an area of raised ground, with buildings reconstructed for some of the central blocks.
Naiin, the living quarters of the Saio

The most central of the rectangular blocks were the blocks called the Naiin. The Naiin was surrounded by a grander perimeter fence than other blocks. Within it was another inner fence. The space enclosed within the impressive double fence is thought to be the location of the shinden, or palatial mansion where the Saio lived. The eastern part of the Naiin retains evidence of large buildings and a large well, suggesting that it was where facilities supporting the Saio’s everyday life were located. Most of the buildings were of post-in-ground construction with raised floors. Roofs were covered with layers of hinoki cypress bark.
Scale models of buildings identified by excavations are stained in wood color. Scale models of buildings not yet found, but are likely to have existed, are painted gray.
Shinden, buildings for religious services
 To the north of the Naiin, where the Saio lived, is a block containing two buildings arranged in an “L” shape and surrounded by a fence and a ditch. The careful protection provided by the fence suggests that these were the shinden, buildings for religious services or rituals performed by the Saio and government officials in charge of such matters. The architectural style was probably similar to that of Ise Jingu’s main palace.
To the north of the Naiin, where the Saio lived, is a block containing two buildings arranged in an “L” shape and surrounded by a fence and a ditch. The careful protection provided by the fence suggests that these were the shinden, buildings for religious services or rituals performed by the Saio and government officials in charge of such matters. The architectural style was probably similar to that of Ise Jingu’s main palace.
Ryoko (storehouses of the government office)
 The block called Ryoko was, during the late 8th and early 9th centuries, divided by a narrow road into eastern and western sections. Each part contained eight identically-sized buildings arranged in a straight line. Compared to other blocks, the buildings were spaced more widely apart, probably to prevent the spread of fire. The arrangement of buildings suggests that these were storehouses belonging to the Saiku’s government office. The storehouses were of post-in-ground construction with dirt floors. Roofs are thought to have been covered with wooden boards. It is thought that an earthwork wall surrounded the Ryoko block.
The block called Ryoko was, during the late 8th and early 9th centuries, divided by a narrow road into eastern and western sections. Each part contained eight identically-sized buildings arranged in a straight line. Compared to other blocks, the buildings were spaced more widely apart, probably to prevent the spread of fire. The arrangement of buildings suggests that these were storehouses belonging to the Saiku’s government office. The storehouses were of post-in-ground construction with dirt floors. Roofs are thought to have been covered with wooden boards. It is thought that an earthwork wall surrounded the Ryoko block.
Hakkyakumon (“The Eight-legged Gate”)
 During the late 8th and early 9th centuries, a gate stood in the middle of the southern end of this block. The gate had four main pillars, plus eight supporting posts, which is why the gate is known as the “eight-legged gate.” At the time the gate was built, this style of gate was reserved for prestigious establishments, such as palaces and large temples. It was of post-in-ground construction, probably with a gabled roof covered with layers of hinoki cypress bark. There were fences on both sides of the gate. The fact that it was protected, like the Naiin (living quarters of the Saio), by a fence suggests that the block contained an important facility.
During the late 8th and early 9th centuries, a gate stood in the middle of the southern end of this block. The gate had four main pillars, plus eight supporting posts, which is why the gate is known as the “eight-legged gate.” At the time the gate was built, this style of gate was reserved for prestigious establishments, such as palaces and large temples. It was of post-in-ground construction, probably with a gabled roof covered with layers of hinoki cypress bark. There were fences on both sides of the gate. The fact that it was protected, like the Naiin (living quarters of the Saio), by a fence suggests that the block contained an important facility.
