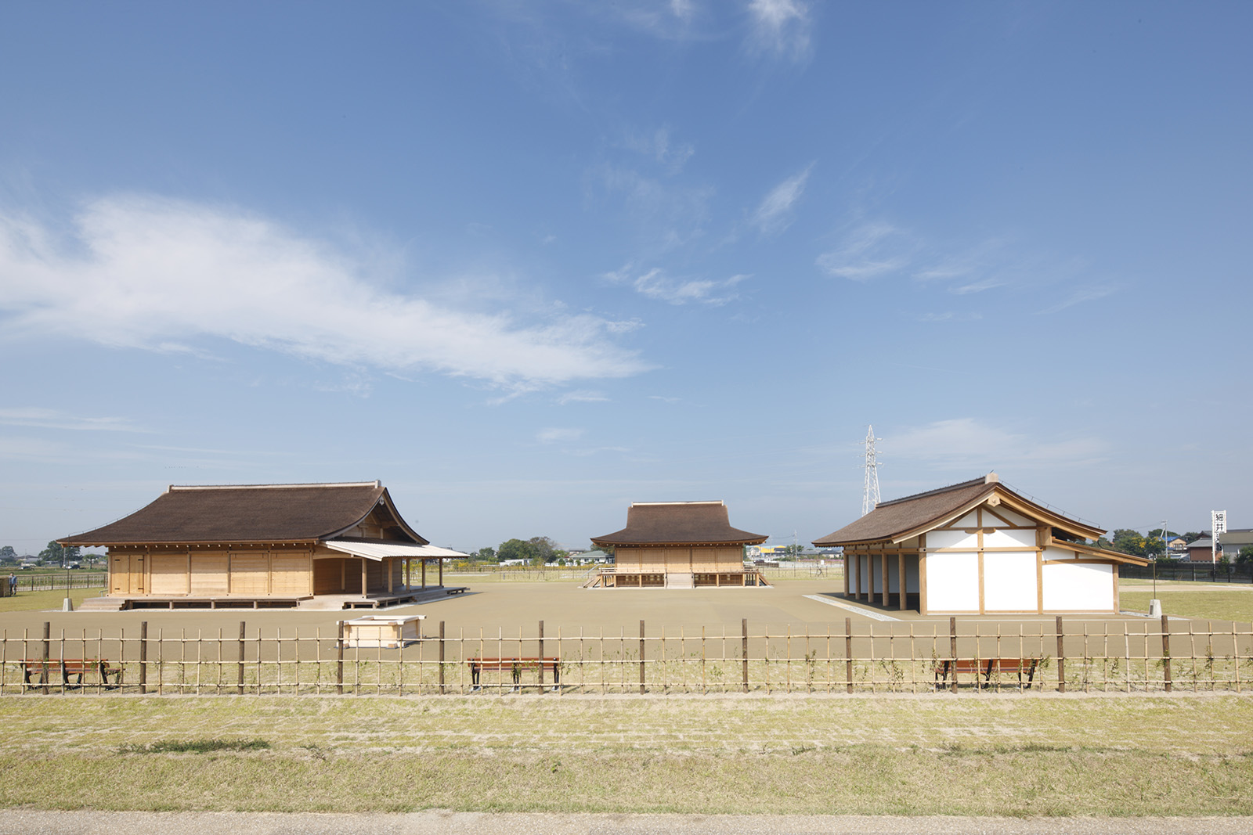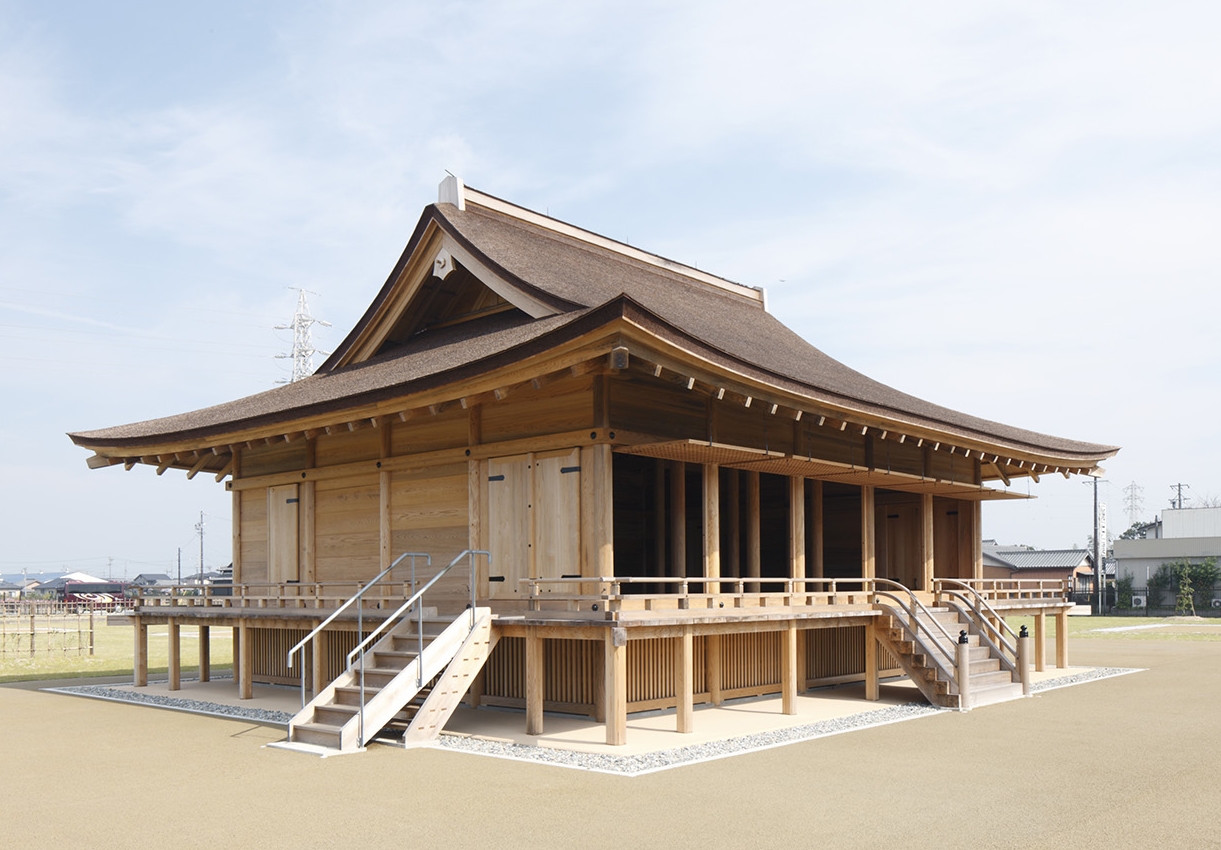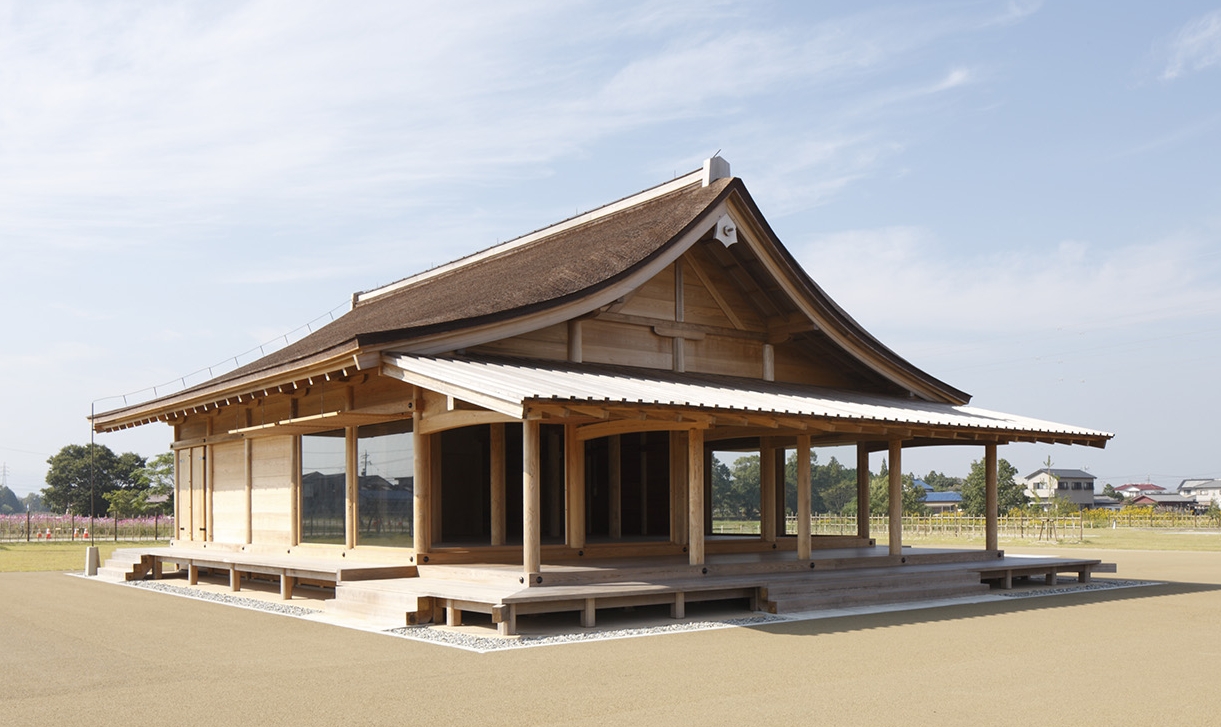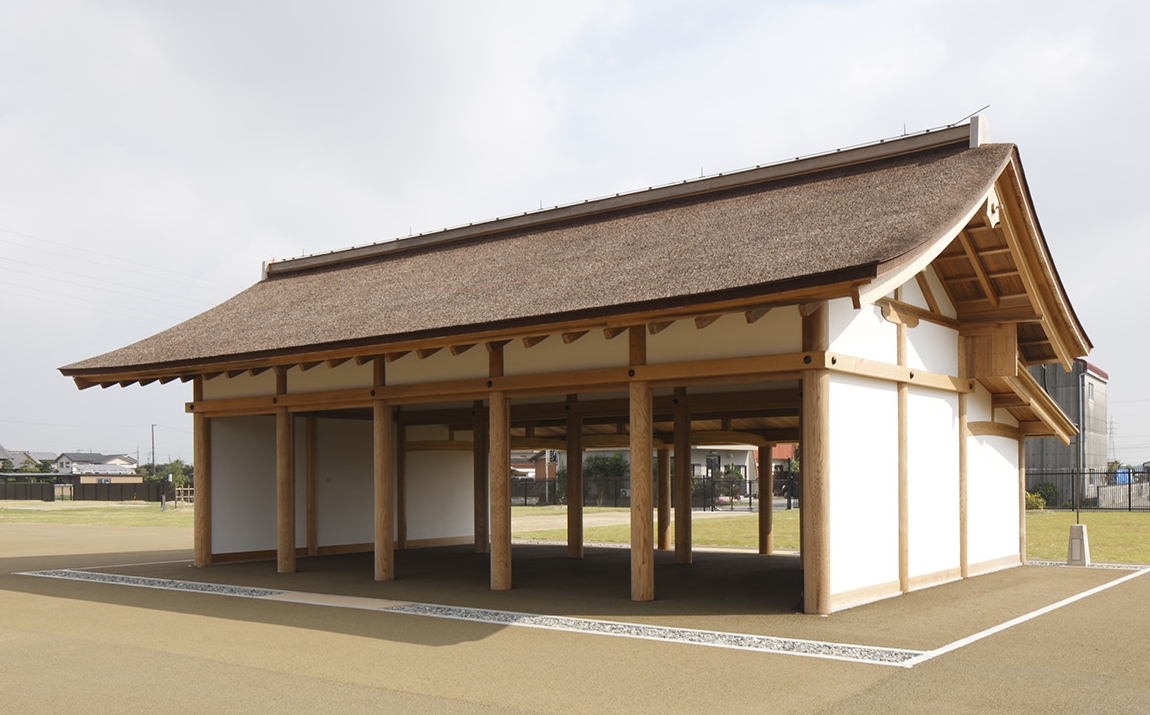Saiku Heian-Era Park
Saiku Heian-Era Park
 This park for the historic site was created in the block of the Saiku where there was an important facility used for ceremonies and banquets by the chief officer or head of the Saikuryo, the government office responsible for the running of the Saiku. It is one of the many rectangular blocks created in the eastern part of the Saiku during and after the second half of the 8th century.
This park for the historic site was created in the block of the Saiku where there was an important facility used for ceremonies and banquets by the chief officer or head of the Saikuryo, the government office responsible for the running of the Saiku. It is one of the many rectangular blocks created in the eastern part of the Saiku during and after the second half of the 8th century.Built within the park are three life-size reconstructions of buildings dating from around the early 9th century. Reconstructed on the south side of the block is one of the roads that surrounded the block. The road has a width of 15 meters. Many of those on imperial errands used this road on their way to Ise Jingu. To the south and southeast of this road were blocks called Naiin, where the Saio resided and performed rituals. Shown in the open space in front of the railroad track are post holes of an early 9th century fence identified by excavations. The presence of the fence indicates the importance invested in the place contained within it.
The Seiden (main building) in the Saiku Heian-Era Park
 The Saiku Heian-Era Park contains a restoration of a rectangular block at the Saiku. Close to the center of the restored block is a restoration of an early 9th century building, about 12.8 meters wide, 8.4 meters long, and 8 meters tall. The arrangement of postholes discovered during excavation work has revealed the planar structure of the building with eaves in all directions, and has helped researchers to deduce that the building was a large one with an extensive four-sided roof. Because there is no information about what the building looked like at that time, the restoration was constructed referring to existing Buddhist temple buildings and the like dating back to the same era. Excavation has also shown that buildings of the same type were rebuilt at the same spot five times over a period of about 200 years from the early 9th century. Based on these findings, the building has been identified as the most important Seiden (main building) at the Saiku. This building is believed to have been used for important rituals conducted by the chief officer of the Saikuryo.
The Saiku Heian-Era Park contains a restoration of a rectangular block at the Saiku. Close to the center of the restored block is a restoration of an early 9th century building, about 12.8 meters wide, 8.4 meters long, and 8 meters tall. The arrangement of postholes discovered during excavation work has revealed the planar structure of the building with eaves in all directions, and has helped researchers to deduce that the building was a large one with an extensive four-sided roof. Because there is no information about what the building looked like at that time, the restoration was constructed referring to existing Buddhist temple buildings and the like dating back to the same era. Excavation has also shown that buildings of the same type were rebuilt at the same spot five times over a period of about 200 years from the early 9th century. Based on these findings, the building has been identified as the most important Seiden (main building) at the Saiku. This building is believed to have been used for important rituals conducted by the chief officer of the Saikuryo.
The Nishiwakiden in the Saiku Heian-Era Park
 The Nishiwakiden, 10.8 meters wide, 15 meters long, and about 7.6 meters tall, is the largest building in the blocks where it is located. The remains of this building were the earliest excavations among the three restored buildings, and were viewed as the remains of the Seiden at the time of excavation. However, because its eaves are only formed in three directions and there are no traces of rebuilding, it has been understood as an annex to the Seiden, and not so important as the main building. It is thought that this building was used as a complement to the Seiden for rituals and on other occasions, including feasts. The large eaves protruding to the east suggest that this building was designed paying attention to the courtyard. Because excavation had revealed only the planar structure of this building, its upper structure was restored based on Itsukushima Shrine in Hiroshima Prefecture and Horyu-ji Temple in Nara Prefecture, both of which are inscribed on the World Heritage list.
The Nishiwakiden, 10.8 meters wide, 15 meters long, and about 7.6 meters tall, is the largest building in the blocks where it is located. The remains of this building were the earliest excavations among the three restored buildings, and were viewed as the remains of the Seiden at the time of excavation. However, because its eaves are only formed in three directions and there are no traces of rebuilding, it has been understood as an annex to the Seiden, and not so important as the main building. It is thought that this building was used as a complement to the Seiden for rituals and on other occasions, including feasts. The large eaves protruding to the east suggest that this building was designed paying attention to the courtyard. Because excavation had revealed only the planar structure of this building, its upper structure was restored based on Itsukushima Shrine in Hiroshima Prefecture and Horyu-ji Temple in Nara Prefecture, both of which are inscribed on the World Heritage list.
The Higashiwakiden in the Saiku Heian-Era Park
 The Higashiwakiden, 11.7 meters wide, about 7.7 meters long, and about 5.9 meters tall, is the smallest building among the three restorations. Since excavations have revealed that this building nevertheless had the thickest poles among the three, it is thought that this was an unfloored building without some of the walls. This assumption is based on another inference that the unfloored and unwalled building was a fragile structure, so needed to be reinforced with thick poles. This building, facing the courtyard, is thought to have served for rituals and the like, being used by officials to perform various preparatory duties and as a waiting area. The upper structure of this building was restored referring to the construction of and pictorial sources for Kasuga Shrine in Nara Prefecture, a World Heritage site.
The Higashiwakiden, 11.7 meters wide, about 7.7 meters long, and about 5.9 meters tall, is the smallest building among the three restorations. Since excavations have revealed that this building nevertheless had the thickest poles among the three, it is thought that this was an unfloored building without some of the walls. This assumption is based on another inference that the unfloored and unwalled building was a fragile structure, so needed to be reinforced with thick poles. This building, facing the courtyard, is thought to have served for rituals and the like, being used by officials to perform various preparatory duties and as a waiting area. The upper structure of this building was restored referring to the construction of and pictorial sources for Kasuga Shrine in Nara Prefecture, a World Heritage site.
